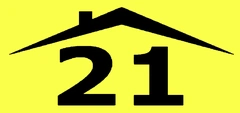Warehouse & land






- Εμβαδόν: 2770 m²
- Τύπος: Μικτή χρήση
- Κατάσταση: Μεταπώληση
- Εμβαδό οικοπέδου: 3549 m²
- Ταχυδρομικός Τομέας: 1041
- Διαδυκτιακή ξενάγηση: Όχι
- Έτος κατασκευής: Παλαιότερο
- Ενεργειακή Απόδοση: N/A
- Τμήμα εγγραφής: 1097
- Square meter price: €415 /m²
- Αριθμός Εγγραφής: 51177
The real estate property is located on a plot of land with an area of 3559 sqm. The land is relatively rectangular in shape, with an exit on two public roads totaling 118 (approximately) meters. The property is located at a point below the height of the road to the south of the border (Karava street).
The building on the north side of the plot consists of a kitchen, a dining area for staff,
bathroom facilities and a single auxiliary / storage area. In the northern part of the building there is a mezzanine for metal constructions. To the north of this building there is an auxiliary warehouse space, in the southern part of the plot and next to the auxiliary warehouse there is a unique storage space on the ground floor with open design, with mezzanine of metal construction. Externally there are uncovered parking spaces and asphalt / concrete pavement.
The building (in the north) is of conventional construction, with a frame and a reinforced concrete floor, masonry of concrete blocks and a metal roof with tin. The auxiliary shed is of metal construction, with masonry and
visibility form walls. Finally, the building
on the south side of the plot is of conventional construction, with a reinforced concrete frame and a concrete roof.
Based on the field measurement, the building surfaces are the same:
Building in the northern part of the plot: 1,090 sqm (approximately)
Mezzanine of the building on the north side of the plot: 450sqm (approximately).
Auxiliary space: 330sqm (approximately).
Building in the southern part of the plot: 700sqm (approximately).
Mezzanine of the building on the south side of the plot: 200sqm (approximately)
-
Technical inspection:HOME CHECKandreas.chrysos@hotmail.com+357 96 504 296
-
Legal inspection:CTA LAW FIRM C.T. Antoniou & Co LLCinfo@ctalaw.net+ 357 22 516 838
-
Technical inspection:HOMESURVinfo@homessurv.com+357 22 377 004
-
Legal inspection:M.PARASCHOU LAW Advocates & Legal Consultantsinfo@paraschou.com.cy+357 22 622 262
-
Technical inspection:SQUARE ARCHITECTSp.panayi@cytanet.com.cy+357 22 875 353
Σχετικές αγγελίες





Έλεγχος για ενημερώσεις στα Αγαπημένα





