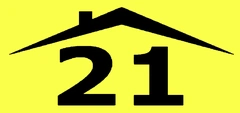4-bedroom detached house fоr sаle


























- Reference number: 174581
- Εμβαδόν ακινήτου: 608 m²
- Τύπος: Μονοκατοικία
- Χώρος Στάθμευσης: Οχι
- Κατάσταση: Υπό κατασκευή
- Εμβαδό οικοπέδου: 853 m²
- Περιλαμβάνει: Πισίνα, Κήπος, Ασανσέρ
- Ταχυδρομικός Τομέας: 4521
- Διαδυκτιακή ξενάγηση: Όχι
- Κλιματιστικα: Οχι
- Ενεργειακή Απόδοση: N/A
- Υπνοδωμάτια: 4
- Square meter price: €3.947 /m²
- Μπάνια: 4
Four bedroom villa, located in Agios Tychonas area. Is a stunning architecturally designed villa with panoramic views of the Mediterranean sea and Agios Tychonas Hills. It offers stunning design with stylish external wood panels and west facing floor to ceiling windows, combining elegance with intuitive comfort. Spacious rooms drew in natural light, set with widescreen windows offer panoramic views of the sea and the surrounding landscape.
The 608 sqm villa has modern design with stacked rectangular volumes so parts of the upper volumes fly -out over each other. The design has clean lines, smart proportions, open layouts and abundant natural light and air.
Upper Level: It has space of 172 sqm, that includes a laundry room, guest room, parking area, quest toilet with closet, lift, kitchen, dining and living room area. There is access to the 68 sqm covered verandas towards the swimming pool area from all areas of the upper level.
Ground level: It consists of 79 sqm covered verandas featuring a lounge area consisting of dining and living area. Moreover it features 3 ensuite bedrooms including the main bedroom with a spacious dressing room. All the bedrooms have garden/mountain views and covering a total area of 106 sqm.
Basement: The basement level of the house is a multi functional space featuring a gym, changing rooms, steam, sauna jacuzzi, lounge area as well as an outdoor living and dining area with opening towards the garden and poolside. It has a generous area of 145 sqm and an additional area of 38 sqm covered verandas and 17 sqm uncovered verandas.
-
Technical inspection:HOME CHECKandreas.chrysos@hotmail.com+357 96 504 296
-
Legal inspection:M.PARASCHOU LAW Advocates & Legal Consultantsinfo@paraschou.com.cy+357 22 622 262
-
Technical inspection:HOMESURVinfo@homessurv.com+357 22 377 004
-
Legal inspection:CTA LAW FIRM C.T. Antoniou & Co LLCinfo@ctalaw.net+ 357 22 516 838
-
Technical inspection:SQUARE ARCHITECTSp.panayi@cytanet.com.cy+357 22 875 353
Σχετικές αγγελίες




Έλεγχος για ενημερώσεις στα Αγαπημένα






